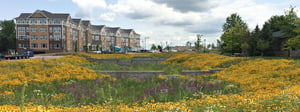Challenge
The City of Oakdale needed to transform an abandoned mall site into a multi-use community asset.
Solution
An SEH team, serving as design engineer, worked collaboratively with the City and the private development team to develop a site that incorporates significant public amenities within a limited space. The resulting site includes a unique area that acts like a park when the weather is dry and a stormwater filtration area when there’s rain. It features a multi-celled treatment basin with decorative walls and spouts to direct rainwater through a meandering channel and a landscaped walking path with public seating areas.
AWARDS
- 2015 Merit Award for General Design | American Society of Landscape Architects, Minnesota Chapter (ASLA-MN)
Project
Tartan Crossing Redevelopment
Location
Oakdale, Minn.
Client
City of Oakdale
Features
- Surface water treatment
- Mixed-use redevelopment
- Decorative multi-celled treatment basin
- Engineered soil and subdrain system
- Landscaped walking path with public seating areas

.png?width=113&name=SEH_Logo_RGB%20(1).png)
