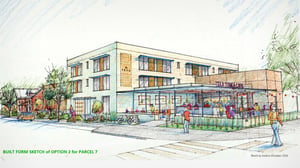Challenge
At its height in the early 1960s the Texa-Tonka neighborhood commercial area was bustling with activity as St. Louis Park, Minnesota residents frequented its wide variety of shops and services. The following decades brought a steady decline in maintenance and leasing activity due to lack of interest by the area’s primary property ownership group. Recent changes in ownership and anticipated reinvestment motivated the City to undertake a small area planning study in the neighborhood.
Solution
SEH landscape architects and traffic engineers partnered with urban designers from Cuningham Group to engage area merchants, property owners and residents in developing a vision and comprehensive implementation strategy for the future revitalization and enhancement of the Texa-Tonka area. Throughout the planning process community members made it clear that redevelopment should be incremental, gradual and focused on creating a place that serves the local community. As a result of the community engagement process, the plan recommended respecting the existing parcel and platting pattern as well as limiting new buildings to four stories. Instead of a single master plan vision that creates uniformity and larger gathering spaces, the plan recommended parcels develop on their own or aggregate in a limited manner, each with its own opportunities for landscaped, semi-public space.
Project
Texa-Tonka Small Area Plan
Location
St. Louis Park, Minnesota
Client
City of St. Louis Park
Features
- Real estate market overview (by Maxfield Research)
- Zoning analysis
- Comprehensive site analyses
- Conceptual redevelopment options
- Design guidelines
- Greening and gathering options
- Traffic, site circulation and parking capacity analysis

.png?width=113&name=SEH_Logo_RGB%20(1).png)
