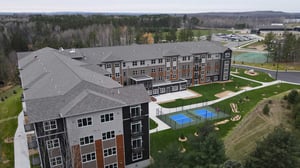Challenge
Oppidan, a national property development firm that specializes in commercial, senior housing and residential projects, recognized an opportunity to create resort-style senior living near medical facilities in the City of Grand Rapids. To bring this vision to life, the development firm sought a team of consultants equipped and experienced working within site constraints as well as capitalizing on the beauty of surrounding lakes, rivers and trails.
The development was termed The Pillars of Grand Rapids, or The Pillars for short.
Solution
As one of the key subconsultants, SEH provided civil engineering, survey, landscape design and construction services. SEH partnered with HDC Development Companies, Kaas Wilson Architects and J-Berd Mechanical on the $18.75 million development project. Oppidan served as prime consultant contact through design with HDC leading the construction portion of the project.
Aligning with The Pillars’ mission, “to create purposeful lifestyles for senior residents,” the collective team visualized how the community could benefit from the natural beauty of the existing site while maximizing sight lines and visibility for residents.
Site design challenges
Design engineers were first challenged by splitting the lot into two sites while meeting the required roadway frontages for the proposed parcels – one large enough for the proposed development while allowing for future development to the north.
The next challenge was determining the optimal building footprint to meet density-tier setbacks from the Mississippi River, fitting it the appropriate distance from a nearby creek and wetlands while also meeting the maximum allowable tree clearing within the site topography. In addition, the design needed to incorporate underground parking and a substantial amount of grading.
As a result, the team looked at several three- and four-story options before finding the right balance that met all the needs of the building and site. The final solution was a four-story unit with underground parking located far enough away from the shore to meet the site’s density requirements.
Onsite decisions result in added improvements
By having SEH’s construction inspector onsite, the team was able to make quick decisions and change items as needed resulting in site enhancements such as adding a concrete patio on the lower area of the grounds, constructing concrete cutouts for flowerpots, additional landscaping and using an onsite boulder for a monument sign.
The collective project team's careful planning and design resulted in a 140,000 sq. ft. award winning senior living community offering 120 independent, assisted living and memory care apartments – all surrounded by the natural environment.
Awards
- Finance & Commerce Top Projects of 2021 Award
Project Name
The Pillars of Grand Rapids
Location
Grand Rapids, Minnesota
Client
HDC Development Companies, LLC
Features
- Constant communication with developer, architect and City resulted in design solutions that fit project goals and met required state and local requirements.
- Adjacent to Grand Itasca Clinic and Hospital, facility offers peace of mind with a high level of medical care nearby.
- 10 ft. concrete walk added on the east side of the building, allowing access for window cleaning vehicles and additional walkable area for residents.
- Surmountable curb placed on parking area islands for snow plowing.
- Grinder added in front of the lift station due to potential rags being placed in the plumbing.
- Guard rail constructed as part of parking garage to accommodate large number of senior drivers.
Services
- Civil engineering
- Construction survey
- Platting
- ALTA survey
- Landscape design
- Construction services

.png?width=113&name=SEH_Logo_RGB%20(1).png)
