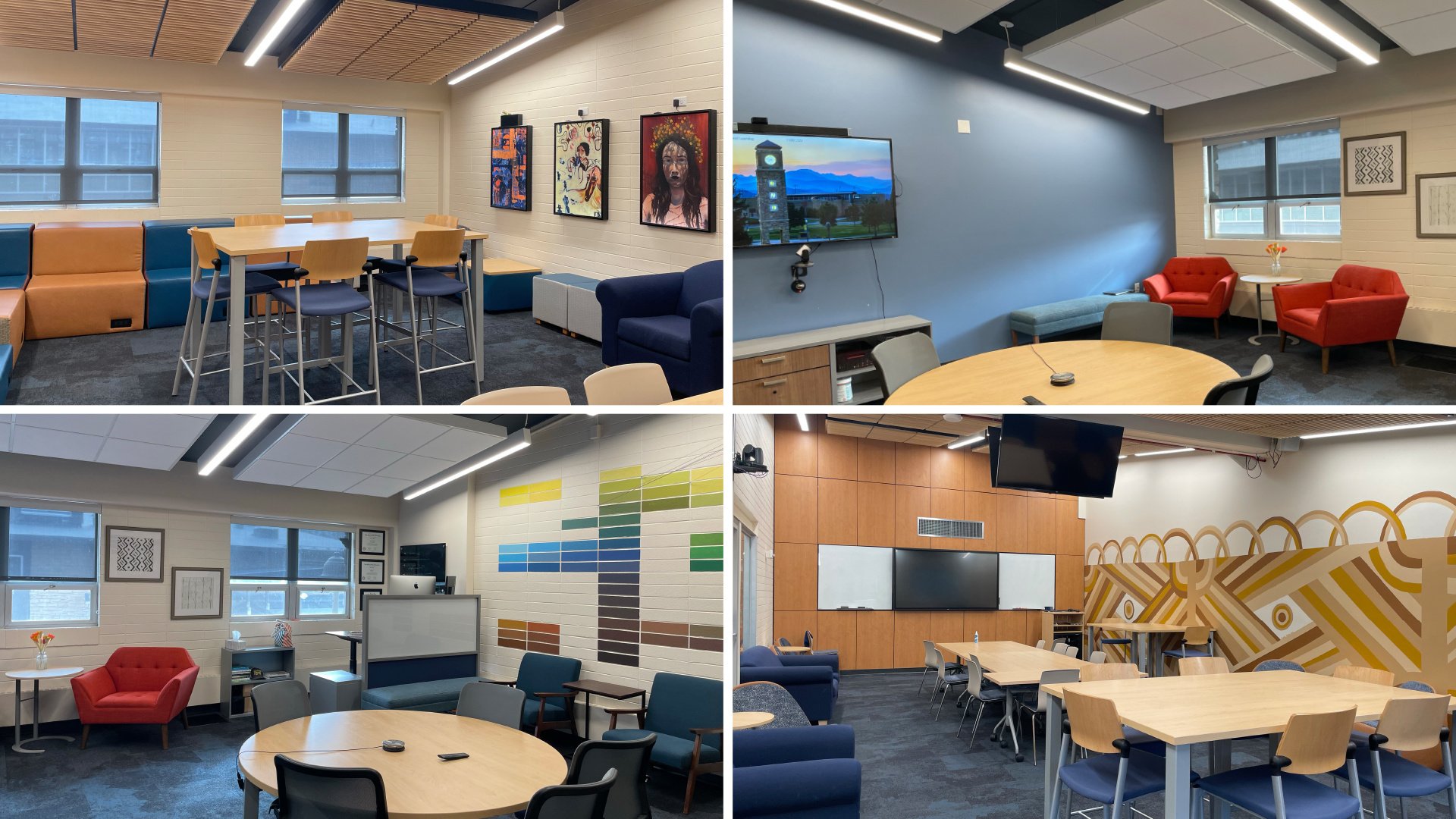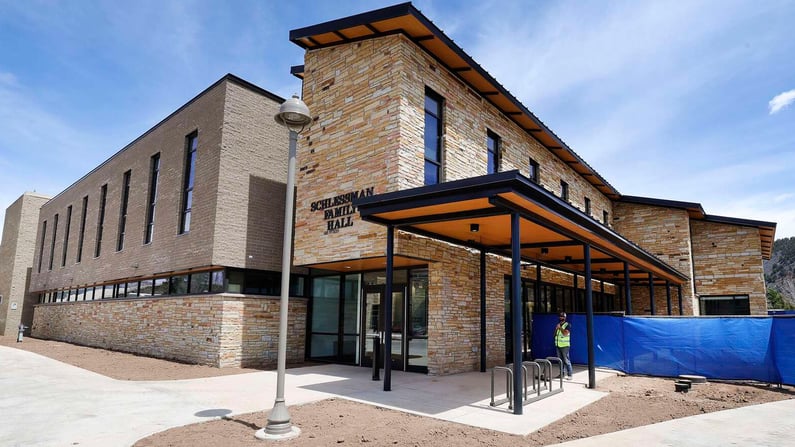Challenge
In today's fast-paced world, higher education institutions face the ongoing challenge of adapting their facilities to meet students' ever-changing needs and expectations. Modern campuses must balance historical character with contemporary functionality, addressing demands for enhanced safety, accessible spaces, and dynamic learning environments. At Fort Lewis College (FLC) in Durango, CO, this challenge is shaped by the diverse needs of its student body and the rapid evolution of technology, sustainability priorities, and campus culture.
Solution
SEH has partnered with FLC on numerous projects designed to create an inclusive, innovative, and welcoming environment for students, faculty, and visitors alike. From gymnasium renovations to dining hall updates and state-of-the-art spaces, these initiatives reflect a commitment to student success and a forward-thinking approach to campus development. Through the following projects, this collaboration has allowed our team to build a strong relationship with FLC, creating unique design and technical solutions tailored to the college's evolving needs.
Academic Hub at Reed Library
Built in 1967, Reed Library stands at the heart of FLC’s campus. Underutilized office spaces surrounded the library, prompting FLC to rethink their use. The plan was to transform them into a versatile hub for academic support, offering career coaching, study spaces, staff offices, and career services.
While the redesign of office areas was straightforward, creating multi-functional spaces required innovative solutions. To maintain the existing primary use and occupancy classification, the team successfully demonstrated to the State Code Official that additional exits were not required, streamlining the approval process.
Enhancing acoustical comfort in spaces with exposed concrete roofs was another initiative. This was addressed by incorporating biophilic design elements, including wood slat ceiling clouds with an acoustical tile backer. A wood-look panel feature wall serves as the focal point of the room, seamlessly integrating a built-in TV screen for a sleek and modern aesthetic. To further achieve a refined finish, the masonry walls were furred out, enabling the discreet incorporation of electrical conduits Linear LED pendant lighting was integrated into the design, complementing the feature wall while enhancing both visual comfort and the room’s contemporary atmosphere. To unify the space, SEH carefully selected interior finishes, pairing carpet with sleek luxury vinyl tile and coordinating upholstery, creating a cohesive and polished interior environment.

Zia Taqueria Renovation
FLC partnered with Fresh Ideas Food as the new campus food services provider, bringing exciting changes to student dining. A key highlight was the collaboration with Zia Taqueria, a popular local eatery, which took over the former Rocket Grille space in the Student Union. This switch not only refreshed dining options but also aligned with students' preferences for local flavors.
SEH stepped into this project after schematic design to complete design development and construction documents as the Architect and Engineer of Record. Construction began in January 2025, marking the start of an exciting transformation. The front-of-house renovations will include Zia-branded built-in banquette seating in the dining area, enhancing the overall student experience, as well as a complete makeover of the food service line to better align with Zia's needs and brand. Meanwhile, behind the scenes, the entire kitchen will be overhauled, with dishwashing equipment and storage in the back kitchen being replaced and all front kitchen gear upgraded, excluding the Type I hood.
When Zia requested a security grille to protect against food tampering, the team encountered a challenge with the open ceiling and existing ductwork and piping. Rather than being deterred, SEH worked closely with Zia to explore creative solutions. By suspending the grille with an aluminum tube and all-thread, we were able to meet Zia's needs while maintaining the space’s functionality and aesthetics. The result is a grille that tucks neatly into a closet/feature wall adorned with Zia's branding, providing both security and a seamless dining experience.
Escalante Restroom Renovation
SEH was hired to update two bathrooms in one of FLC’s older residence halls, built around 1960. The existing gang-style showers raised safety and privacy concerns, and the finishes and fixtures no longer met students' expectations. To address these issues, our team worked closely with FLC to redesign the restrooms as gender-neutral spaces, enhancing safety and comfort for all students.
The project's primary goals were to:
- Maximize privacy for shower stalls and water closets using fully rabbeted Euro-style partitions with occupancy indicators.
- Create a gender-neutral and calming aesthetic through modern finish selections.
- Expand the footprint minimally, utilizing only one additional room per floor.
- Provide an accessible bathroom and shower stall on the first floor by combining the water closet and shower room.
Despite its small scale, the project was packed with challenges. Success depended on close collaboration between the architect/engineer, owner, and contractor. Frequent and productive communication was key, and Nunn Construction proved to be an invaluable partner in tackling a variety of obstacles, including:
- Maintaining code-minimum head heights while incorporating new floor drains into the concrete floor/ceiling construction on the second level. Ensuring proper ventilation without sacrificing privacy.
- Navigating unforeseen issues, such as poor masonry wall construction, which required design adjustments.
- Completing the renovation within the short summer break when students were away.
- Overcoming a nationwide shortage and delays in phenolic partition material.
The newly renovated restrooms received positive feedback from students, who were impressed by the improvements. This project has set a new standard and will serve as a model for future residence hall renovations across the campus.



Whalen Gymnasium Expansion and Renovation
As part of a $32 million expansion of Whalen Gymnasium, our team provided civil engineering expertise to help transform the facility into a more accessible, sustainable, and functional space for the campus community. The project added approximately 42,000 square feet to the existing building, creating opportunities to modernize infrastructure while enhancing usability for students, staff, and visitors.
A critical focus was improving pedestrian access and emergency vehicle routes. New sidewalks and hardscape areas were incorporated that not only provided seamless pathways across the site but also ensured ADA-compliant access to the gym's first and second floors. These upgrades aligned with the project’s broader goal of creating an inclusive and welcoming environment.
To support the gymnasium’s expanded footprint and sustainability objectives, our team incorporated water quality and detention systems to manage stormwater runoff. These systems treat and detain water on-site, reducing environmental impact and supporting the project's pursuit of LEED Silver certification – a globally recognized standard for sustainable, energy-efficient design.
Creative solutions and a strong commitment to the project’s vision successfully addressed technical challenges while advancing safety, functionality, and environmental goals. The result is a modern, sustainable facility that meets the needs of its users and sets a benchmark for thoughtful campus design.

Project
Fort Lewis College Improvements
Location
Durango, Colorado
Client
Fort Lewis College
Features
- Versatile academic support spaces
- Updated student dining experience
- Gender-neutral, accessible restrooms
- Biophilic and sustainable design
- Collaborative project team approach
Services
- Architecture
- Interior design
- Structural engineering
- Mechanical engineering
- Electrical engineering
- Plumbing engineering
- Civil engineering

.png?width=113&name=SEH_Logo_RGB%20(1).png)
