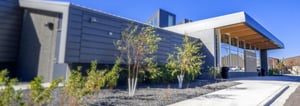Challenge
The Falls International Airport serves more than 34,000 passengers a year – 17,000+ arrivals and 17,000+ departures. The airport is one of nine airports in Minnesota offering commercial airline service. Bordering Canada, the airport is an international port of entry and typically deals with daily commercial flights (50+ passenger planes as well as numerous domestic and international private flights). International Falls is one of four international points of entry in Minnesota, making the airport an important economic driver for the region.
Over the years, the airport runway has been expanded from 5,500 to 7,400 feet to safely accommodate growth as well as a variety of aircraft and sizes. Likewise, to better serve its 34,000+ annual passengers, accommodate growth and integrate security measures for international travel, the International Falls-Koochiching County Airport Commission recognized the need to move on from its aging terminal – built between 1978 and 1979 – by way of designing and constructing a brand-new terminal.
SEH has maintained a partnership with the City and Airport Commission for over 30 years, undertaking many airport projects. In light of this more than three-decade partnership, the trust established and cemented throughout, as well as the team’s expertise in aviation, SEH was selected to lead the Falls International Airport Terminal project.
Solution
SEH led design and construction of a new 25,000 square foot terminal; the previous terminal was 14,000 square feet. The SEH team provided overall project management, structural engineering, environmental engineering, civil engineering and landscape architecture as well as assistance in obtaining federal, State of Minnesota and bond funds totaling $9.1 million. Phase I of the new terminal opened in October 2017 and Phase II (more below) was completed in May 2019. The entire project – including building, site design and landscape – was designed to meet Minnesota’s B3 Sustainable Building 2030 Energy Standards in order to significantly reduce the energy and carbon footprint.
Prior to design and construction, SEH and the Airport Commission undertook a study to uncover whether upgrading the existing terminal or building a brand-new one was the best option. It was determined that a new terminal was the ideal option in light of the airport’s continued growth, desire for modern and innovative security measures and improved passenger experiences, as well as its importance to the City and County.
The project is unique in that the newly designed terminal was built on the existing airline terminal site. This required two phases of construction in order to keep the airport and terminal fully operational throughout construction. The first phase included demolition of a portion of the existing terminal, an expanded secure passenger waiting area with vending and bathrooms, baggage processing, car rental facilities, TSA passenger screening, an airline ticket office counter and back office, a secure passenger hold room, utility upgrades and a jet bridge to allow passengers to board aircraft protected from weather elements.
Phase II included demolition of the remaining old terminal building, which neighbored the new terminal. Once the old terminal was removed, the team constructed additions to the new terminal – including expanded areas for customs and border protection passenger screening and processing, airport administrative offices, a sizable public conference room/boardroom, a TSA office and an office for staff from the National Weather Service.
Features – Phase 1
- Demolition of a portion of the existing terminal building
- Expanded secure passenger waiting areas
- Vending and bathrooms
- Baggage processing
- Car rental facilities
- TSA passenger screening
- Airline ticket office counter and back office
- Secure passenger hold room
- Utility upgrades
- Jet bridge to allow passengers to board aircraft protected from weather elements
Features – Phase 2
- Demolition of the remaining old terminal building
- Expanded areas for customs and border protection
- Passenger screening and processing facility
- Airport administrative offices
- Public conference room
- TSA office
- National Weather Service office
Also complicating construction and planning was the Upper Midwest climate. International Falls is known as “the icebox of the nation” for its long, harsh winters. December-February, temperature highs reach the freezing point on average just 16.7 days total. The overall average window for freezing temperatures is September 14 through May 26 (approximately seven months). The City also sees an average of about 71 inches of snow each winter. In light of the extended cold and snow, significant planning went into construction to allow workers to continue construction in covered, indoor spaces as much as possible.
The new airport terminal design is one level while the previous terminal included two levels. The new single floor design has made the terminal easier to access and traverse for all users, including handicap accessibility and ADA-compliant measures. As noted above, the new terminal was also designed to include a jet bridge, removing the need to cross ice and snow on the tarmac during winter months to board aircrafts.
Awards
- 2020 Honor Award | American Council of Engineering Companies, Minnesota Chapter (ACEC-MN)
- Key Commercial Services Airport Project of the Year 2019 | Minnesota Council of Airports
- 2020 Merit Awards for Bituminous Surfacing from Minnesota Department of Transportation (MnDOT) and Minnesota Asphalt Pavement Association (MAPA)
Project Name
Falls International Airport Terminal
Location
City of International Falls, Minnesota
Client
International Falls-Koochiching County Airport Commission
Services
- Project management
- Airport planning
- Structural engineering
- Mechanical/electrical engineering
- Civil engineering
- Architectural design
- Landscape architecture and design
- Environmental
- Federal, State and bond funding assistance
- Construction services

.png?width=113&name=SEH_Logo_RGB%20(1).png)
