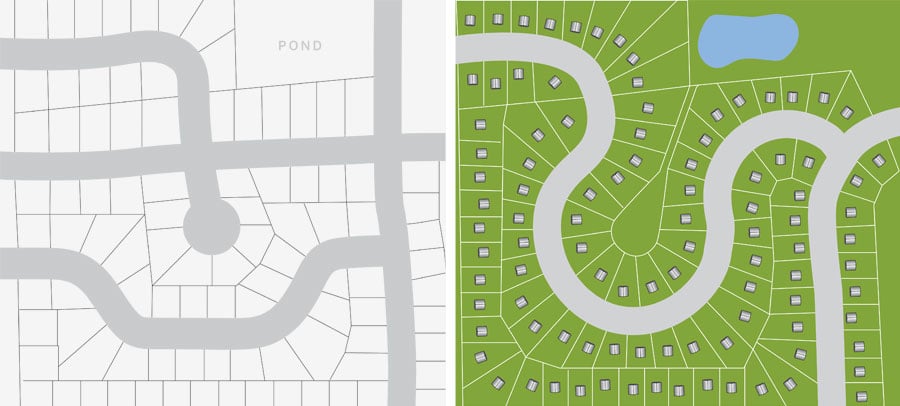Developers are setting out to create a more successful residential subdivision — one that excites everyone involved including residents and city staff, commissions and councils. How are they doing it?
Start with a high standard
A residential development is a long-term investment for any community. For most developers, this involves taking a step back and rethinking the goal of the finished product. With this in mind, many developers are rethinking what their consumers desire. Rather than stick with development patterns of the past, developers are redesigning the layouts of the past to fit the higher standards and expectations of today’s residents and communities.
Maximize potential with the right subdivision layout design
Every development must meet a wide range of objectives in order to be successful. For a residential development, the key lies in a subdivision layout that maximizes the number of lots. While smaller lots are good for the city and for the developer, they end up creating lots that make residents feel cramped. With new design techniques and philosophies, developers are finding that on a typical site, they are able to serve the same density as a conventional design with significantly less streets and infrastructure.
Identify wastes of space
Corner lots are the most expensive to build, are typically the last to sell and usually sell at a lower price point. Eliminating corner lots by reducing unneeded intersections is step one. Step two is to stretch the setback line along the proposed streets to increase the number of lots—with less street. Step three is simple. Why build local and residential streets if no houses front the street or only front it on one side? An efficient design will have lots on both sides of every street.

Reap the benefits
In a time of budgetary constraints, successful land development is measured by how efficient the design is in its infrastructure requirements and how quickly the tax assessment stream can begin. Developers benefit from this shift in design because it creates a market advantage and reduces upfront costs, which lowers risk. For communities, the advantages are a decrease in life cycle maintenance costs including street cleaning and snow removal, while increasing the lot numbers and valuation for greater tax base.
Attract residents by creating a sense of place
If you design with the end users in mind, the development will automatically attract home buyers. Today’s successful developers recognize this trend. In addition, these developers are bringing with them a strong desire to create not just a community, but a sense of place for their future residents. A place that attracts residents who want and expect more.
About the Expert

Randy Jenniges, PE, is a civil engineer, SEH Principal and project manager, and a specialist in maximizing ROI for developers.


