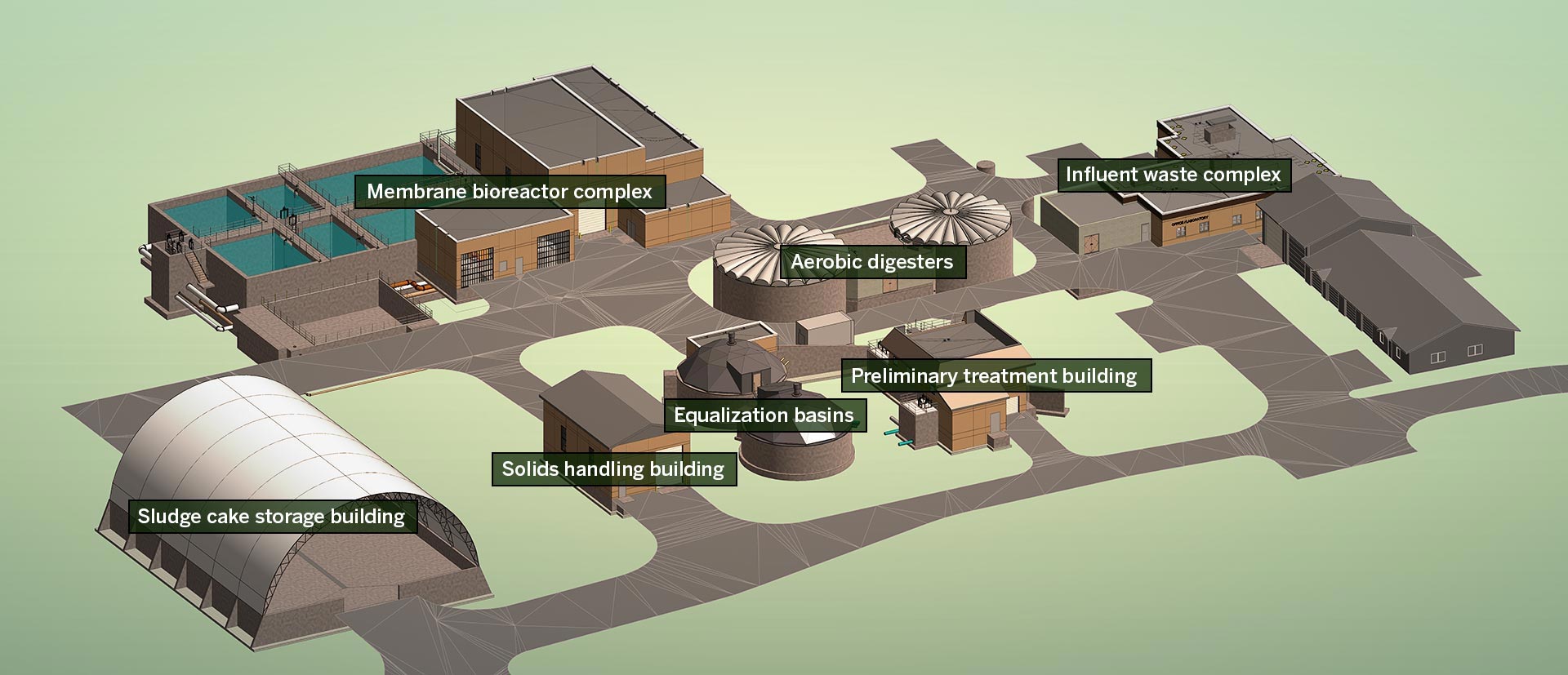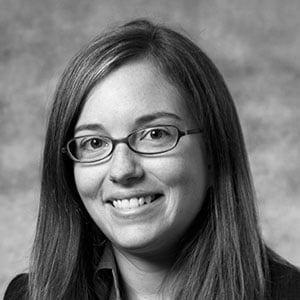On this tour, find out how one city is overhauling its wastewater facilities to comply with one of the most stringent phosphorous limits in the United States.
Officials at the wastewater treatment plant in Detroit Lakes, Minnesota, needed to decide how to deal with strict new phosphorus limits. Because of an abundance of freshwater lakes, deteriorating infrastructure and population growth in the area, a 0.066 mg/liter phosphorus limit was implemented — requiring a 94 percent reduction from existing output. To reach that limit, the City planned to completely rework their facilities, building by building.
When the City first came to us with the new limit, they knew it wasn’t a quick fix,” says Susan Danzl, SEH wastewater engineer. “The current facility couldn’t reduce down to the new limit, so we ended up tweaking components of the entire facility and using MBR technology to bring the treatment down to .066.”
To give you an idea of how the many solutions came together to meet the new limit (including one of only seven MBRs in operation in Minnesota), the team used innovative building information modeling (BIM) technology, called Revit 3D, to complete renderings of each solution. A look at a few highlights of the Detroit Lakes wastewater facility helps us to learn more.
What is Revit 3D?
Revit 3D lets project teams produce high-quality, three-dimensional project designs in a simple, model-based environment.
Treatment plant tour

The improved wastewater treatment facility will be at the same site as the current treatment facility, with new components built over and adjacent to existing structures. Both the topography of the site and the limited five acres to work with posed challenges the design team overcame. The facility will handle an average flow of 2.21 million gallons of wastewater per day, but must also be capable of treating peak flow events as great as 6.11 million gallons per day.
Influent waste complex
For the influent waste complex, the project team used upfront vertical fine screens to remove solids. That’s because these screens were the best solution given the facility’s small footprint. Because the influent waste complex is one of the most odorous areas of the plant, the project team implemented a bagging system on the screen discharges. A lab area, conference rooms and a lift pump area were also added here.
Preliminary treatment building
To help protect the downstream membranes, the team used a vortex grit system and ultra-fine screens to remove materials bigger than two millimeters in size from the flow.
Equalization basins
To save the City money, the project team repurposed the primary clarifiers for equalization. But the existing clarifiers wouldn’t provide enough capacity in the future. So, they removed the clarifier internal drives and repurposed the tanks for equalization. This allowed the team to dampen the peak flows for the facility, reducing the capacity for the MBR.
Membrane bioreactor complex
The most effective way the City could reach its reduction was through an innovative technology called MBR. The MBR process uses membranes with openings as small as 0.04 microns (1,000 times smaller than a human hair) to ensure all the solids with the phosphorus are removed from the effluent that discharges to Lake Saint Clair. Implementing it in Detroit Lakes, however, would have its challenges. The Membrane bioreactor complex design would have to account for a small site while offering the flexibility to make modifications in the future. To accomplish this, the project team made the permeate pumps into dual purpose pumps – pulling the effluent through the membranes while also pushing the effluent out to the lake. This eliminated the need for another pump station. The team also selected membranes that thickened the sludge, increasing the solids concentration. This reduces the volume necessary for digestion.
Aerobic digesters
Because the capacity of the anaerobic digesters was sufficient, the project team reused the old anaerobic digesters by retrofitting them into aerobic digesters. They added new roofs and a compressed air/blower system. The team also installed all new internal equipment. Unlike typical aerobic digestion, the selected system decouples mixing and aeration providing a more energy-efficient system.
Solids handling building
Haul liquid biosolids away or dry them? The team discovered through a cost evaluation that drying biosolids further was more cost-effective than hauling liquid biosolids. So, with the new structure, trucks of nearly any size can drive straight through the building. A large hopper fills trucks from above. Inside the building, a dewatering centrifuge reduces water in the solids to produce a product that is 20-23 percent solids.
Sludge cake storage building
The seasons in Minnesota impact wastewater facilities. Sludge cake, or biosolids, are beneficially reused by applying them to farm fields as fertilizer. However, in Minnesota, the farm fields are covered with crops during the summer and snow during the winter. This leaves narrow windows of time each spring (after snow melt before crop planting) and each fall (after harvest before snowfall) for the wastewater facility to get their biosolids out on farm fields. Each year brings different weather circumstances that can limit the land application window (ie. If there’s a lot of rain, the fields are too muddy to apply). Also, the spring thaw leaves roads vulnerable to damage from heavy loads. As a result, state, county, and local highway authorities impose weight restrictions in the spring to prevent damage to the roads. When the spring time road restriction overlaps with the window of opportunity for land application, it means the sludge can’t go out and the City needs to store it until fall.
Because of this, the team made plans for a separate storage building to store sludge cake. While in the building, the solids also continue to dewater (air dry). This was the most cost-effective means of storing biosolids and has worked well in neighboring communities.
Bringing it all together
By examining their wastewater facilities building by building, process by process (and with Revit 3d technology at their disposal), the City of Detroit Lakes discovered a buildable solution that will help them meet needs for higher capacity today and into the future.
About the Experts

Susan Danzl, PE, is an SEH wastewater engineer committed to helping cities find new and cost-effective effluent management solutions.

Brendan Wolohan is an SEH wastewater engineer dedicated to using technology to help communities make smart decisions.

.png?width=113&name=SEH_Logo_RGB%20(1).png)
